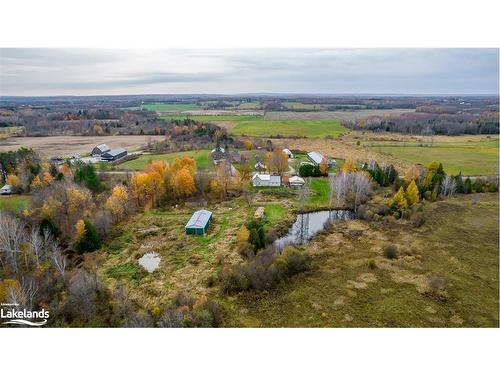



Amanda Abram, Sales Representative




Amanda Abram, Sales Representative

Phone: 416.487.4311

103 -
4025
YONGE
STREET
Toronto,
ON
M2P2E3
| Lot Frontage: | 1553.52 Feet |
| Lot Depth: | 2310.72 Feet |
| No. of Parking Spaces: | 8 |
| Floor Space (approx): | 1920 Square Feet |
| Bedrooms: | 4 |
| Bathrooms (Total): | 2+0 |
| Zoning: | AG |
| Architectural Style: | 1.5 Storey |
| Basement: | Partial , Unfinished |
| Construction Materials: | Vinyl Siding |
| Cooling: | None |
| Fireplace Features: | Wood Burning Stove |
| Heating: | Airtight Stove , Oil , Wood |
| Interior Features: | Other |
| Acres Range: | 50-99.99 |
| Driveway Parking: | Private Drive Triple+ Wide , RV / Truck Parking |
| Soil Type: | Loam , Mixed , Sandy , Sandy Loam |
| Lot Features: | Irregular Lot , Pasture , Tractor Access , Near Golf Course , Highway Access , Regional Mall , School Bus Route , Shopping Nearby |
| Other Structures: | Barn Hydro , Barn Water , Stalls , Barn(s) , Workshop |
| Parking Features: | Detached Garage , Gravel |
| Road Frontage Type: | Municipal Road |
| Road Surface Type: | Paved |
| Roof: | Metal |
| Sewer: | Septic Tank |
| Utilities: | Cell Service , Garbage/Sanitary Collection , Recycling Pickup , Phone Connected |
| Waterfront Features: | Lake Privileges |
| Water Source: | Drilled Well , Other |