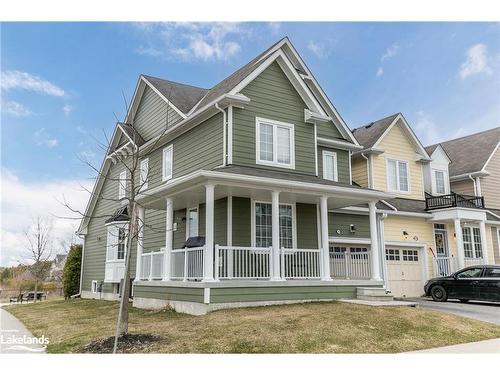



Amanda Abram, Sales Representative




Amanda Abram, Sales Representative

Phone: 416.487.4311

103 -
4025
YONGE
STREET
Toronto,
ON
M2P2E3
| No. of Parking Spaces: | 2 |
| Floor Space (approx): | 1750 Square Feet |
| Built in: | 2013 |
| Bedrooms: | 3 |
| Bathrooms (Total): | 2+1 |
| Zoning: | R3 |
| Architectural Style: | Two Story |
| Association Amenities: | Playground , Parking |
| Basement: | Full , Unfinished |
| Construction Materials: | Vinyl Siding |
| Cooling: | Central Air , None |
| Exterior Features: | Private Entrance , Year Round Living |
| Heating: | Forced Air , Natural Gas |
| Interior Features: | High Speed Internet , Central Vacuum |
| Driveway Parking: | Private Drive Single Wide |
| Lot Features: | Urban , Beach , Dog Park , City Lot , Near Golf Course , Library , Park , Place of Worship , Playground Nearby , Public Transit , Schools , Shopping Nearby , Trails |
| Parking Features: | Attached Garage , Asphalt , Exclusive , Mutual/Shared |
| Road Frontage Type: | Private Road , Year Round Road |
| Road Surface Type: | Paved |
| Roof: | Asphalt Shing |
| Sewer: | Sewer (Municipal) |
| Utilities: | Cell Service , Electricity Connected , Natural Gas Connected , Street Lights |
| Water Source: | Municipal |